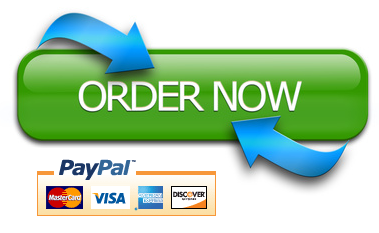You are now ready to enlarge your graphic ideas on the larger printed format of 11″ x 17″ (also know as tabloid size) and create a layout for an interior design profession document or presentation. PLEASE NOTE: This is exercise is primarily about the GRAPHIC Layout of the presentation, the interior design is secondary to what the goal of the assignment is to be.
For this assignment you will be creating (3) 11″ x 17″ sheets for a SD (Schematic Design) presentation.
A little bit of background for you on the design process:
- In SD, we are typically showing OPTIONS. In other words, during this phase of a project, we are starting to show our clients numerous (but limited) possibilities for all parts of their project. In this exercise we will focus on a KITCHEN floor plan and it’s materials and finishes.
- When showing our clients options, the magic number is THREE. This gives the client choices, and it doesn’t overwhelm them. Remember it is your job to narrow down the options that fit with your DESIGN CONCEPT. Sidebar: If you have had INDS 1311 Fundamentals of Interior Design, you know what a Design Concept is. If you are taking it concurrently with this course you are about to learn about it in your last weeks of the semester. That being said, for this exercise you will all be using the same provided Design Concept but will be putting (3) design options together that fall under that Concept.
Instructions:
1. You will need to take the required items below and organize them on the sheet in a graphically pleasing way. Think of this a puzzle of sorts. Remember the elements and principles, who will the composition be balanced, how will you use color to tell the option story, etc. How will you arrange the pieces so that the client can easily understand what the options are?
2. You will create (3) sheets = THREE OPTIONS.
3. You will use the provided Design Concept and Floor Plans (Found in a word document in the Module), but will need to locate the finish material & inspirational images. Make sure your images are a good quality. And don’t forget to label what they are.
4. Each 11″ x 17″ should include:
- Font(s) choice – is there one font that works for all ideas or will you change the font from option to option?
- Include the provided floor plan (make sure the floor plan is to the same scale on each sheet.)
- You will need to include images for the following materials or finishes: Flooring, Walls, Cabinets, Countertops, Lighting and Cabinet Hardware, with labels (what they are and what the brand or manufacturer is, i.e. Granite Stone Counter, Thorntree)
- One inspirational image that reflects the concept or scheme. No interior design images, this should represent the idea, something like a work of art or a photograph of something that represents that particular color palette/scheme.
- The provided Design Concept Text.
- A title for each sheet with Option One -???, Option Two – ???, Option Three – ??? (You will fill in the ??? with a title of your choice)
- Include a company logo for “your design firm” with your name and contact info.
5. For this assignment you will need to produce these documents in InDesign. You will then make a PDF of the (3) 11″ x 17″ sheets and will submit both the InDesign file and the PDFs.
Here are some examples of these types of documents (these do not have all of our requirements so please make sure you include everything.)
