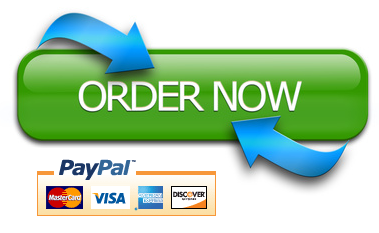For this assignment you will be creating (1) 18″ x 24″ “board” for a DD (Design Development) presentation.
As you may know, after you complete the Schematic Design Phase for a project up next is Design Development or as we say in the biz, DD!
The Design Development Phase of the project is where we make ALL of or design decision. EVERYTHING IS designed, selected and presented to the client.
I’m sure you are starting to understand, we typically have a presentation meeting with our clients after each phase. We present our designs and selections, in hopes of getting approval to move onto the next phase. After SD the client has arrowed down all the options you presented them and in the DD Phase you are ready to show them the final design. These presentations are typically done in person and range from very formal to looser table top presentations. Now that the world is much more used to digital presentations and to meeting virtually these presentations are typically being digitally produced, but there are always reasons that they are printed as well.
(Reminder: Never forget you must have a client approve materials and finishes by showing them the real finish in person.)
Instructions:
1. You will need to take the required items below and organize them on an 18″ x 24″ board in a graphically pleasing way, another puzzle. Remember the elements and principles, who will the composition be balanced, how will you use color to tell the option story, etc. How will you arrange the pieces so that the client can easily understand what the options are?
2. You will create (1) board.
3. You will use the same provided Design Concept and floor plan from your last assignment. Make sure your images are a good quality.
4. The Board is to include:
- The provided Floor Plan (from last week’s assignment), newly provided elevations and 3D Rendering found in the Week 12 Module.
- You will need to include images for the following materials or finishes: Flooring, Walls, Cabinets, Countertops, Lighting and Cabinet Hardware, with labels (what they are and what the brand or manufacturer is, i.e. Granite Stone Counter, Thorntree)
- This time you will need to include any furniture images you wish to add to the space.
- One inspirational images as needed that reflect the concept or scheme.
- The provided Design Concept Text
- Include a company logo for “your design firm” with your name and contact info.
5. For this assignment you will need to produce these documents in InDesign. You will then make a PDF and will submit both the InDesign file and the PDFs.
